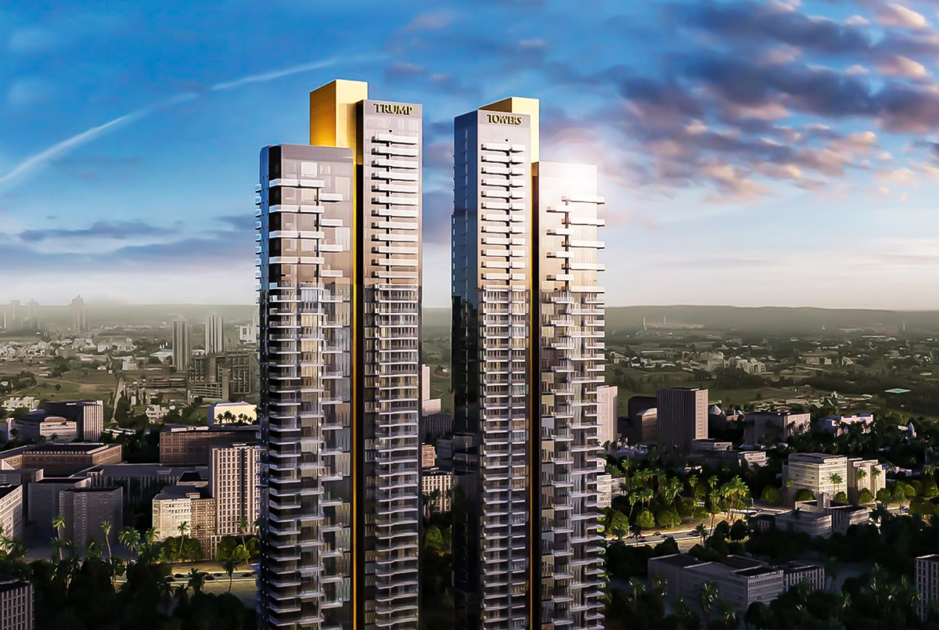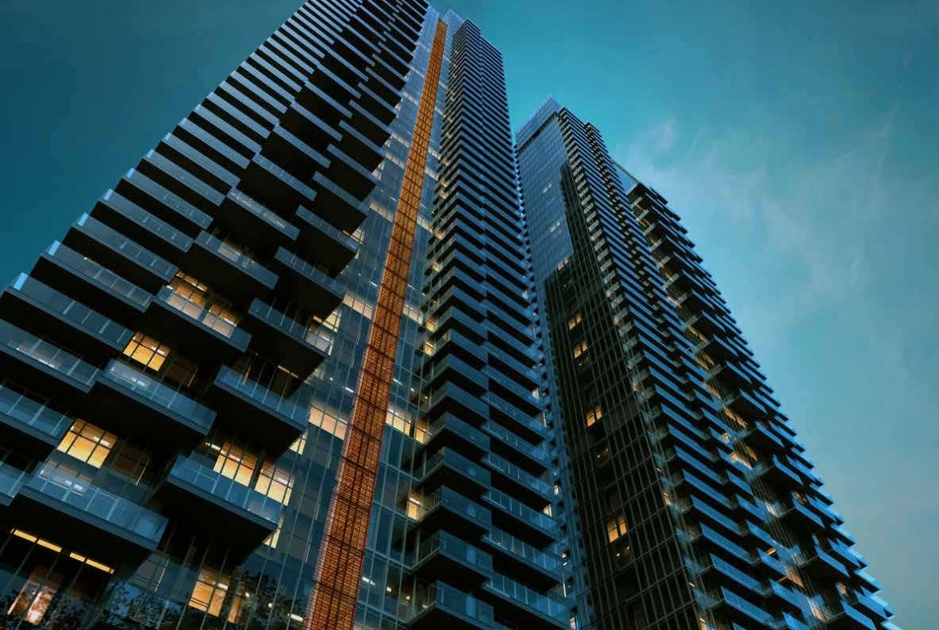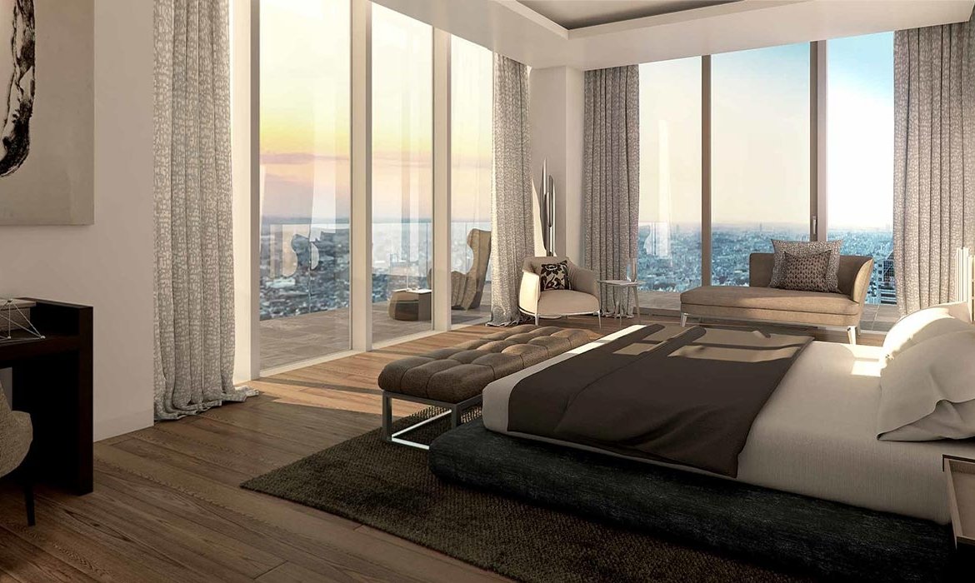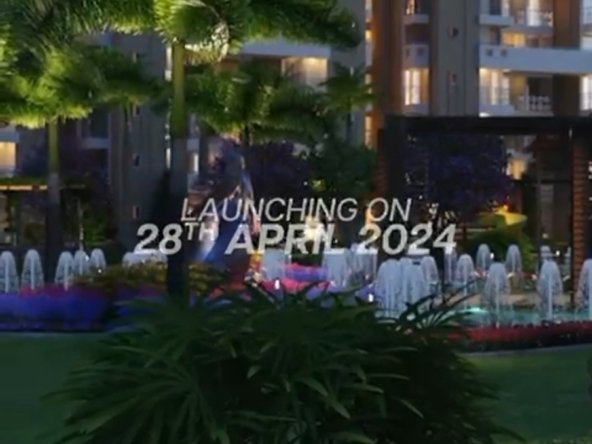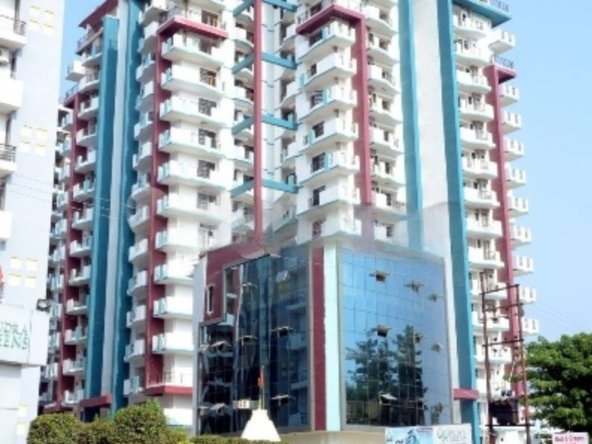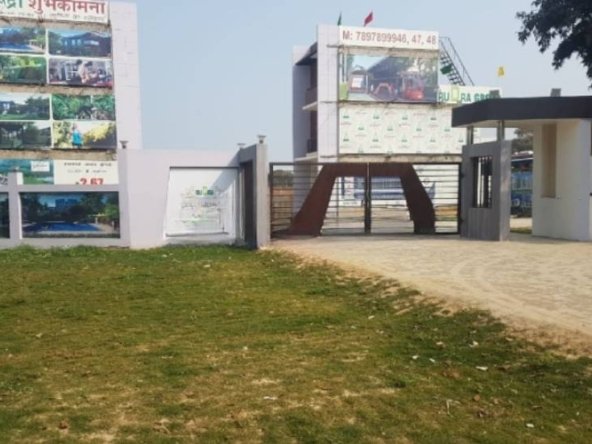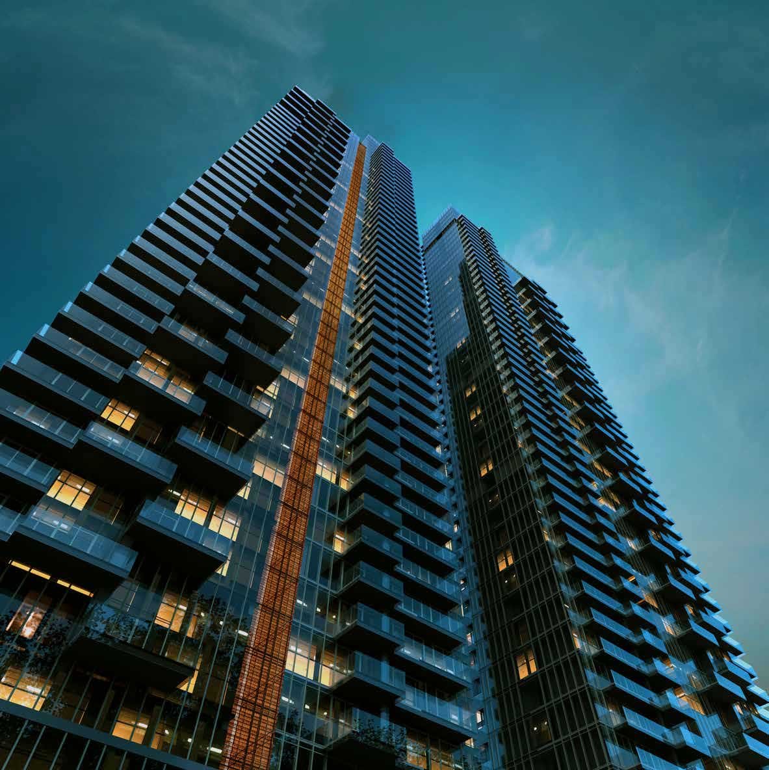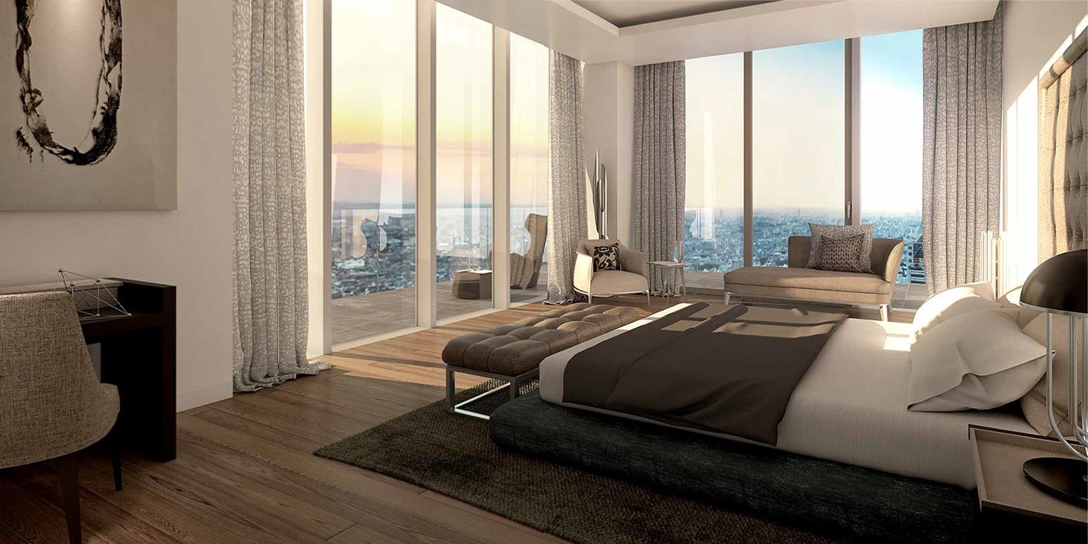Description
Check out Trump Tower in Sector 65, one of the upcoming under-construction housing societies in Gurgaon. There are apartments for sale in Trump Tower. This society will have all basic facilities and amenities to suit homebuyer’s needs and requirements. Brought to you by Tribeca Developers, Trump Tower is scheduled for possession in Jun, 2025.
Being a RERA-registered society, the project details and other important information is also available on state RERA portal. The RERA registration number of this project is GGM/734/466/2023/78DATED17.07.2023.
Tribeca Developers is one of the known real estate brands in Gurgaon.The builder has delivered 1 project so far.
Here’s everything you need to know about the must-know features of this housing society along with Trump Tower Price List, Photos, Floor Plans, Payment Plans, Brochure download procedure and other exciting facts about your future home:
Features & Amenities
- The project is spread over an area of 21.34 acres.
- There are around 262 units on offer.
- Trump Tower Sector 65 housing society has 2 towers with 47 floors.
- Trump Tower Gurgaon has some great amenities to offer such as Valet Parking, Foosball and Concierge Service.
- Trump Tower property prices have changed 7.2% in last last quarter
- Gobind Hospital is a popular landmark in Sector 65
- Some popular transit points closest to Trump Tower are Sector metro station, Sector metro station and Sector 54 chowk metro station. Out of this, Sector metro station is the nearest from this location.
- Property prices in locality has changed 5.4% in last quarter
Trump Tower Floor Plans and Price List
This housing society has the following property options available in different configurations. Take a look at Trump Tower Floor Plans and Price List:
| Configuration | Size | Price |
|---|---|---|
| Trump Tower 3BHK Apartment | 2,308 sq.ft. | Rs. 8.5 Cr onwards |
| Trump Tower 4BHK Apartment | 3,525 sq.ft. | Rs. 9 Cr onwards |
How to get Trump Tower Brochure?
View and download Trump Tower Official Brochure to take a comprehensive look at this upcoming housing society. It is a detailed prospectus about the society’s offerings, amenities, features, payment plans and a lot more. Click the ‘download’ icon on the main page to get the brochure in one click.
Where to find Trump Tower Photos & Videos?
View interiors and exterior images of residential properties for sale in Trump Tower Sector 65 to check out 2 picture(s) of outdoors, 6 picture(s) of facilities in Trump Tower housing society.
What is Trump Tower Address?
107, Time Centre, Golf Course Road, Sector -54,, Tatvam Villas, Dhani, Sector 48, Gurugram, Haryana
Get directions to reach this location.
How is Sector 65 Gurgaon for buying a home?
Sector 65 is a luxury locality to buy an apartment, as compared to other areas in the surrounding areas. This locality ranks #2 in Top 20 in Golf Course Ext Road. Some of the popular features of Sector 65 are:
- Located on SPR
- Proximity to Commercial Hubs
- Near Planned Metro Corridor
- Improving Road Infrastructure
The existing residents of Sector 65 gave it an average rating of 4.2, out of 5. Most of the reviews mention that this locality has:
- Good Public Transport
- Easy Cab/Auto Availability
- Well-maintained Roads
- Metro Connectivity nearby
- Good Schools are nearby
- Markets at a walkable distance
The ratings are based on 163 total reviews.
Address
Open on Google Maps- Address Sector 65, Gurgaon, गुरुग्राम, Haryana, India
- City Gurgaon
- State/county Haryana
- Zip/Postal Code 122102
- Country India
Details
Updated on October 7, 2024 at 5:41 pm- Property ID: IBIB-4898
- Price: ₹ 11 - 18.88 Cr
- Property Size: 21.34 acres (86.4K sq.m.) sqft
- Bedrooms: 4
- Year Built: Jun, 2025
- Property Type: Residential
- Property Status: Under Construction
Features
Floor Plans
- Size: Super Built-up Area 3525 sq.ft. (327.48 sq.m.)
- 3
- Price: ₹
Description:
Towers2
Floors47
Units262
Total Project Area21.34 acres (86.4K sq.m.)
LIVING/ DINING
Floor: European marble / engineered wooden flooring
Wall: Acrylic emulsion paint
Ceiling: Part false ceiling with acrylic emulsion paint
Main door: Panelled shutter with biometrics and digital locks
BEDROOMS
Floor: Engineered wooden flooring
Wall: Acrylic emulsion paint
Ceiling: Part false ceiling with acrylic emulsion paint
Door: Panelled shutter with biometrics and digital locks
Wardrobes: Imported high quality wardrobes
KITCHEN
Floor: European marble
Walls: Combination of engineered marble / granite / designer tiles and acrylic emulsion
Counter: Engineered marble / granite
Appliances: European modular kitchen with hob and chimney, microwave, oven, dishwasher, refrigerator, geyser
Fitting/Fixtures: CP fittings with double bowl SS sink
Cooking gas: Provision for piped individually metered natural gas
Store: Provision for washing machine
BALCONY
Floor: Tiled flooring
Ceiling: Exterior grade paint
Railing: SS and glass
BATHROOM
Floor: European marble
Walls: Combination of imported marble, acrylic emulsion and mirror
Counter: European marble / granite / corian
Sanitary ware / CP Fittings: 5 fixture in master bath, bath tub in master bath in 4BHK units, 4 fixtures in master bath in 3BHK units and wall hung WC
Fitting / Fixtures: Glass shower partition in bathroom and under counter cabinets, exhaust fan, towel rail / rack, toilet paper holder, soap dish
Doors: Panelled shutter (8 feet high)
Fixtures: High quality / imported CP and sanitary fittings
External Glazing: Double glazed units with high performance glass
Lift: Air conditioning through the lift shaft
Hot water supply through concealed geysers in bathrooms
LIFT LOBBY
Floor: European marble
Walls: Combination of marble / stone / veneer and acrylic emulsion
Floor: Antiskid tile / stone
STAIRCASES
Walls: Oil bound distemper
Fire Fighting System: Sprinklers, smoke detectors and alarm systems as per NBC norms
Plumbing: Corrosion proof CPVC piping for water supply inside bathrooms and kitchens and UPVC pipes for stacks
ELECTRICAL
Home automation system
Fixtures/Fittings: Modular switches, copper wiring, provision for ceiling fans in all rooms and ceiling light fitting in kitchen, bathrooms, balconies and passages
Power Backup: 100% for apartments
Exterior Finish: Glazing with combination of stone, paint etc.
Security System: Secured gated community with access control at entrances and CCTV for parking area and entrance lobby at ground floor
Smart technology / features for access control
BASEMENT
Floor: VDF / trcmix flooring in the parking
Walls: Oil bound distemper
- Size: Super Built-up Area 4550 - 6050 sq.ft. (422.71 - 562.06 sq.m.)
- 4
- Price: ₹
Description:

