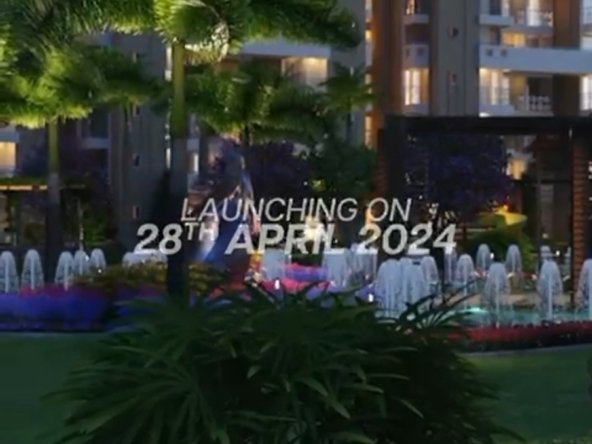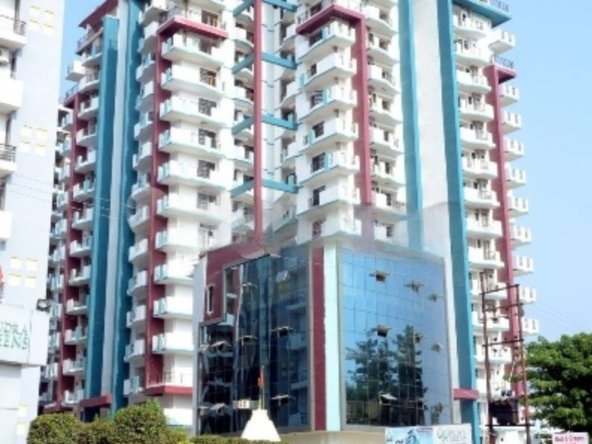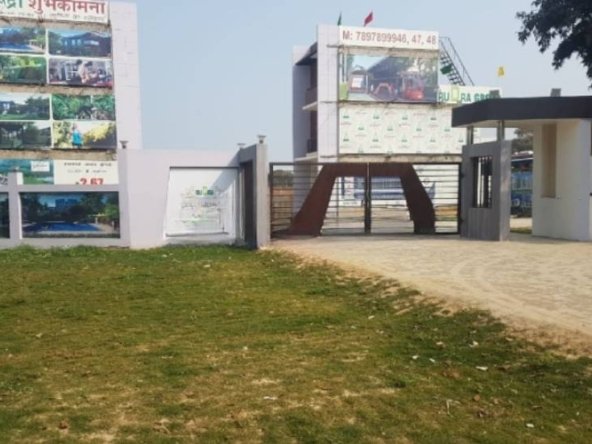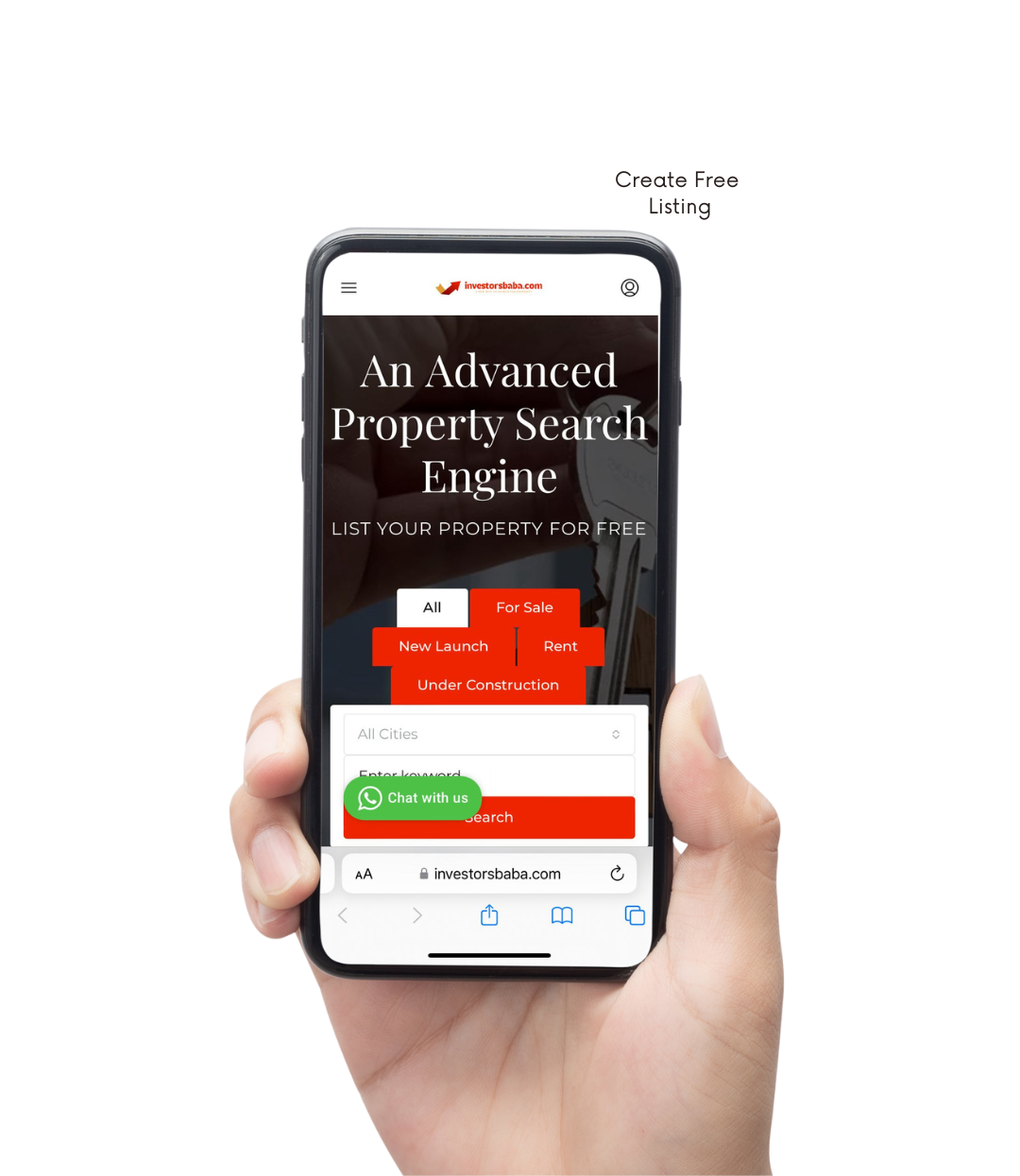Description
ACE Divino in Sector 1 Greater Noida West is a ready-to-move housing society. It offers apartments in varied budget range. These units are a perfect combination of comfort and style, specifically designed to suit your requirements and conveniences. There are 2BHK, 3BHK and 4BHK Apartments available in this project. This housing society is now ready to be called home as families have started moving in. Check out some of the features of ACE Divino housing society:
*ACE Divino Sector 1 Greater Noida West has 11 towers, with 23 floors each and 1572 units on offer.
*Spread over an area of 10.41 acres, ACE Divino is one of the spacious housing societies in the Greater Noida region. With all the basic amenities available, ACE Divino fits into your budget and your lifestyle.
*Sector 1 Greater Noida West has good connectivity to some of the important areas in the proximity such as Aster Public School, Crowne Plaza Greater Noida and Numed Super Speciality Hospital and so on.
ACE Divino Price List
If you are looking for ready to move projects, ACE Divino is a right choice for you. Here, a 2BHK Apartment is available at a starting price of Rs. 78 L while a 3BHK Apartment is offered at Rs. 1.13 Cr onwards. For a 4BHK Apartment at ACE Divino, you will need to spend at least Rs. 1.75 Cr. Those who are looking for investment opportunities in ACE Divino may find it worthy from a long-term perspective to earn rental income.
| Configuration | Size | Price |
|---|---|---|
| 2BHK Apartment | 594 sq.ft. | Rs. 78 L |
| 3BHK Apartment | 1,245 sq.ft. | Rs. 1.13 Cr |
| 4BHK Apartment | 1,126 sq.ft. | Rs. 1.75 Cr |
How is Sector 1 Greater Noida West for property investment?
Sector 1 Greater Noida West is one of the attractive locations to own a home in Greater Noida. It has a promising social and physical infrastructure and an emerging neighbourhood. Check out few benefits of staying in this locality:
- Noida Sector 101 Metro Station, 8.6 Km
- Dadri Main Rd, 8.7 Km
- Gaur City Mall, 9.3 Km
- Noida Business Park, 10 Km
- Maharishi University, 11.2 Km
- Noida-Greater Noida Expy, 14.3 Km
- Ghaziabad Railway Station, 17.2 Km
- Indira Gandhi International Airport, 46.9 Km
Address
Open on Google Maps- Address Sector 1 Greater Noida West
- City Noida
- State/county Uttar Pradesh
- Zip/Postal Code 201306
- Area Sector 1 Greater Noida West
- Country India
Details
Updated on September 27, 2024 at 3:40 pm- Property ID: IBIB-R215
- Price: ₹ 1 - 3.35 Cr
- Property Size: 10.41 acres (42.1K sq.m.) sqft
- Bedrooms: 4
- Year Built: Oct, 2023
- Property Type: Residential
- Property Status: Under Construction
Features
Floor Plans
- Size: Super Built-up Area 995 - 1245 sq.ft. (92.44 - 115.66 sq.m.)
- 2
- Price: ₹
Description:
Towers11
Floors23
Units1572
Total Project Area10.41 acres (42.1K sq.m.)
Open Area75 %
FLOORING
Wooden Texture Tiles in Master Bedroom
Vitrified tiles in living areas/kitchen and Bedroom
Anti Skid Tiles for Toilets
DOORS and WINDOWS
External doors and windows: UPVC or Powder coated Aluminum
Internal:Wood Frames with Flush Doors/Skin Doors
KITCHEN
Granite top on working Platforms
Stainless steel Sink
Dado 2 feet above Counter
TOILET
Tiles up to:7 feet
Standard Bath Fittings and Combination of Hot and cold water arrangement
Anti Skid Tiles Inside Wall Finish
OBD
EXTERNAL FACADES
Exterior walls in superior paint finish
Structure:Earthquake resistant RCC Frame Structure
LOBBY
Double height lobby.
Brass and Glass on the main entry.
Facade within a double height door.
Wooden panelling all around with Italian marble on the walls with a lining of brass in between the road.
TT and Billiards Table and different activities for different lobbies.
Fully Air Conditioned.
Lift doors in Bronze.
Flooring completely done in Italian marble.
Restricted one point entry to the tower for security.
Cobbelled Drop Off with feature wall.
UNIT
8’ High main door with a veneer front.
Vitrified tiles in all the rooms.
Kitchen slab in Granite Stone.
Travertino cladded tiles in common washroom.
Wooden textured tiles in Master Bedroom along within Dress.
Washrooms to home wall hung WC’s and shower cubical in Glass and Tiles upto 8’.
Balconies have wooden plank texture tiles.
TOWER
Mitsubishi Lifts down till basements.
GRC Jaali on the facade with lightning on back.
Granite designed flooring on all lift lobbies.
M.S. Railing in Glossy Finish.
PENTHOUSE
Terrace detailed in wooden textured tiles.
FRC planters/RCC planters/Both.
M.S. Pargola
Jaccuzi
Deck around Jaccuzi in textured tiles/Granite Stone.
- Size: Super Built-up Area 1425 - 2315 sq.ft. (132.39 - 215.07 sq.m.)
- 3
- Price: ₹
Description:
- Size: Super Built-up Area 1875 - 2790 sq.ft. (174.19 - 259.2 sq.m.)
- 4
- Price: ₹
Description:









